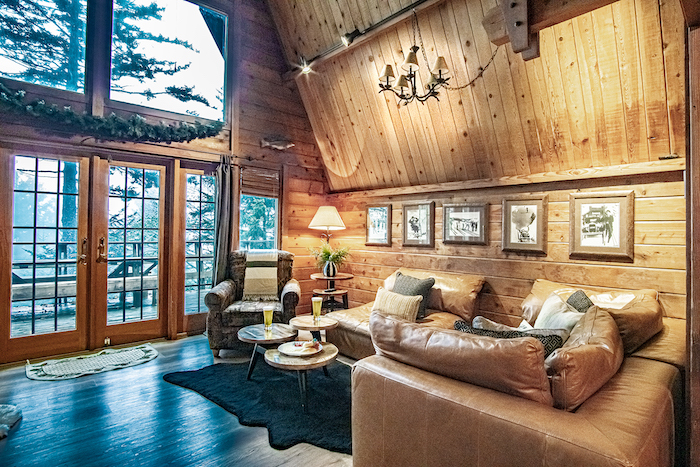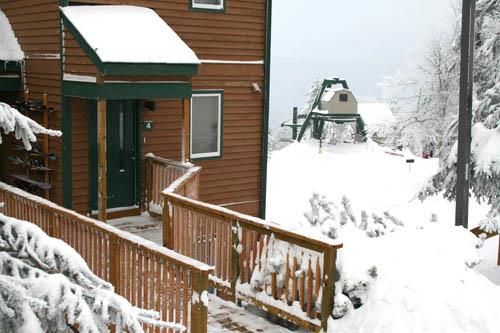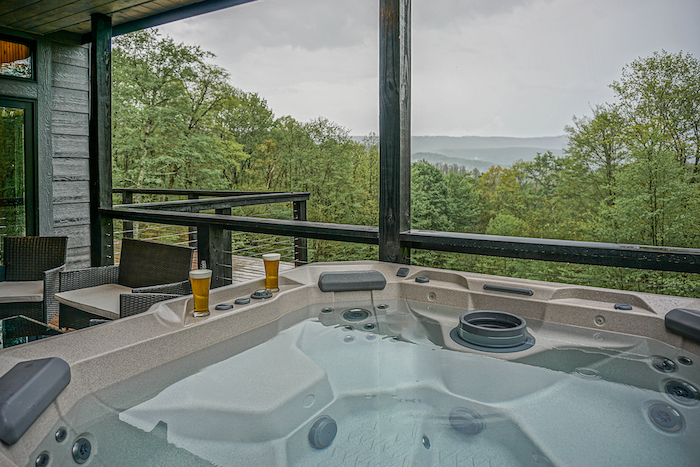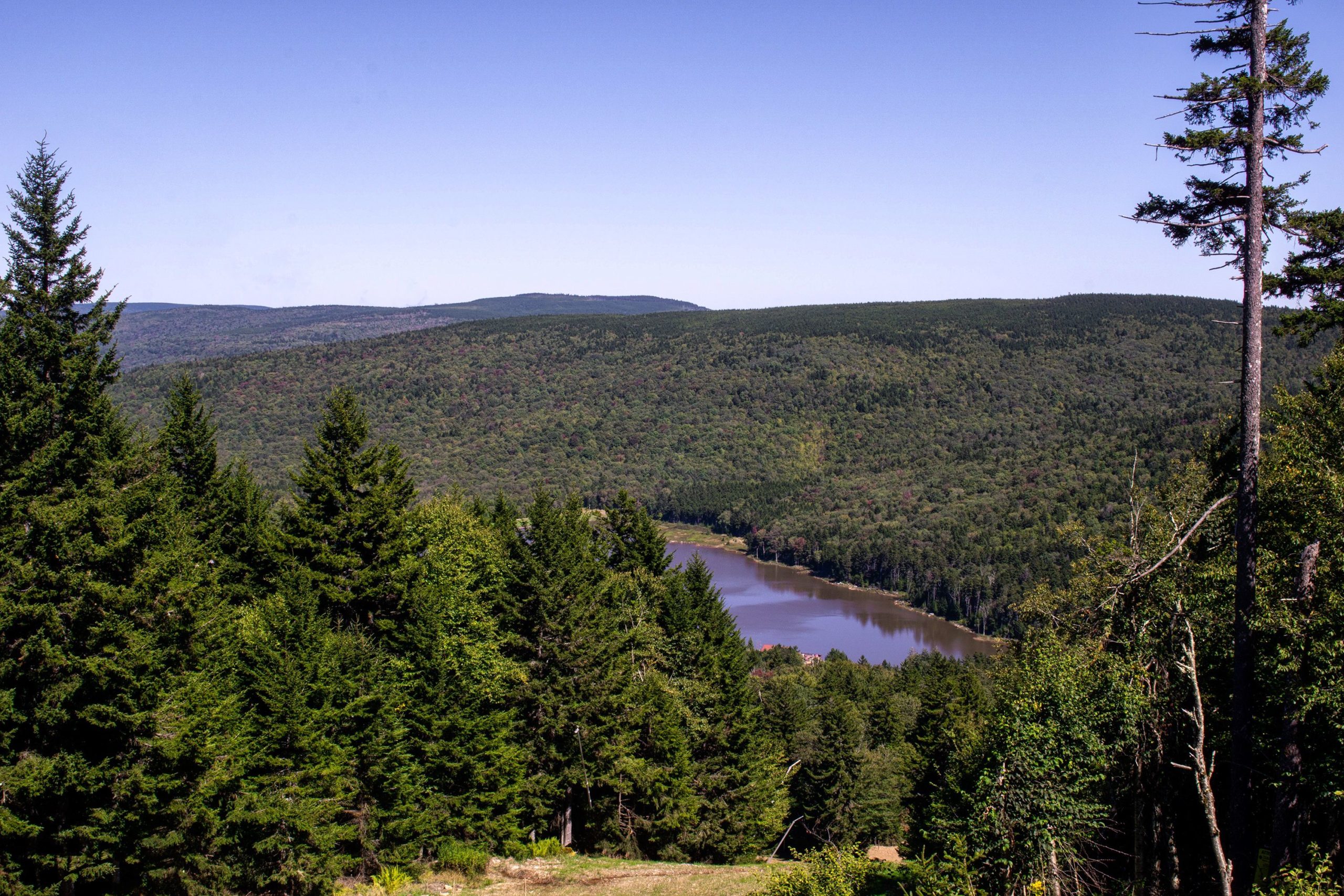Description
Virtual Tour
Amenities
Availability
Description
WHISTLEPUNK #24 - 4 BEDROOMS, 3 BATHS: BEDDING Master BR: Pillowtop King Bed, TV/DVD, Private Full Bath, BR#2: Pillowtop King Bed. Top Floor. BR #3: Pyramid Bed - Double down, Single up, TV/DVD, BR #4: Kids Bunk Room with 2 Sets of Bunk Beds, flat screen TV/DVD. Ski Storage Area. Wood fireplace (wood provided). Great Room with Loft Ceilings. Washer/Dryer. The Living Room and Deck overlook the slopes. Ski chalet feel with a wonderful floor plan for 2 families with a bunch of kids. Two master bedrooms, one upstairs, one down. The main floor kids' room sleeps 3. Upstairs bunk room sleeps 4. The unit is just off Whistlepunk Trail, a Novice run leading to the entire trail system. Across the street from the Double Black Diamond trails of Western Territory.
SLOPE SIDE PET FRIENDLY NO AIR CONDITIONING
AMENITIES: Free WiFi, Free Long Distance Calling, Gated Community, Bike Friendly Lodging, Free Resort Shuttle Service. Within walking distance to The Village at Snowshoe’s shops & restaurants. Short distance to the Split Rocks heated pool (additional fee).
UPDATED HOUSE RULES:
~ Reservation holders must complete check-in requirements.
~ The reservation holder must submit a photo of their driver’s license, and a selfie holding their driver’s license for verification
~ A signed Rental Agreement must be returned within 24 hours of booking
~ Pet Friendly - Pets are limited to two, medium sized, house broken DOGS ONLY. All other animals are not allowed. Pet damages are not covered by the Damage Waiver Fee. Damages caused by your pet will be charged to your credit card on file.
~ No Smoking
~ No large gatherings
~ Check in time is after 4:00 PM
~ Check out time is 10:00 AM
~ Mandatory quiet hours between 10 pm and 8 am
~ Minimum age of reservation holder is 25
~ No mailbox access will be granted, no exceptions are made.
~ For homes with a private hot tub, a cleaning fee of $100.00 is charged at the time of booking.
SLOPE SIDE PET FRIENDLY NO AIR CONDITIONING
AMENITIES: Free WiFi, Free Long Distance Calling, Gated Community, Bike Friendly Lodging, Free Resort Shuttle Service. Within walking distance to The Village at Snowshoe’s shops & restaurants. Short distance to the Split Rocks heated pool (additional fee).
UPDATED HOUSE RULES:
~ Reservation holders must complete check-in requirements.
~ The reservation holder must submit a photo of their driver’s license, and a selfie holding their driver’s license for verification
~ A signed Rental Agreement must be returned within 24 hours of booking
~ Pet Friendly - Pets are limited to two, medium sized, house broken DOGS ONLY. All other animals are not allowed. Pet damages are not covered by the Damage Waiver Fee. Damages caused by your pet will be charged to your credit card on file.
~ No Smoking
~ No large gatherings
~ Check in time is after 4:00 PM
~ Check out time is 10:00 AM
~ Mandatory quiet hours between 10 pm and 8 am
~ Minimum age of reservation holder is 25
~ No mailbox access will be granted, no exceptions are made.
~ For homes with a private hot tub, a cleaning fee of $100.00 is charged at the time of booking.
Virtual Tour
Amenities
Purchasable
Challenge Athletes Adaptive Sports Program
Suitability
Pets allowed
Location Types
Ski In / Out
Availability
- Checkin Available
- Checkout Available
- Not Available
- available
- not available
Location
Location
Reviews
Reviews
Guest Review
No reviews have been entered for this unit.
Rooms Details
Room Details
| Room | Beds | Baths | Features | Comments |
|---|---|---|---|---|
|
|
|
|
 Save
Save
02
Days
12
Hours
10
Minutes
43
Seconds
Book Direct & Save!
11
4
3
WHISTLEPUNK #24 - 4 BEDROOMS, 3 BATHS: BEDDING Master BR: Pillowtop King Bed, TV/DVD, Private Full Bath, BR#2: Pillowtop King Bed. Top Floor. BR #3: Pyramid Bed - Double down, Single up, TV/DVD, BR #4: Kids Bunk Room with 2 Sets of Bunk Beds, flat screen TV/DVD. Ski Storage Area. Wood fireplace (wood provided). Great Room with Loft Ceilings. Washer/Dryer. The Living Room and Deck overlook the slopes. Ski chalet feel with a wonderful floor plan for 2 families with a bunch of kids. Two master bedrooms, one upstairs, one down. The main floor kids' room sleeps 3. Upstairs bunk room sleeps 4. The unit is just off Whistlepunk Trail, a Novice run leading to the entire trail system. Across the street from the Double Black Diamond trails of Western Territory.
SLOPE SIDE PET FRIENDLY NO AIR CONDITIONING
AMENITIES: Free WiFi, Free Long Distance Calling, Gated Community, Bike Friendly Lodging, Free Resort Shuttle Service. Within walking distance to The Village at Snowshoe’s shops & restaurants. Short distance to the Split Rocks heated pool (additional fee).
UPDATED HOUSE RULES:
~ Reservation holders must complete check-in requirements.
~ The reservation holder must submit a photo of their driver’s license, and a selfie holding their driver’s license for verification
~ A signed Rental Agreement must be returned within 24 hours of booking
~ Pet Friendly - Pets are limited to two, medium sized, house broken DOGS ONLY. All other animals are not allowed. Pet damages are not covered by the Damage Waiver Fee. Damages caused by your pet will be charged to your credit card on file.
~ No Smoking
~ No large gatherings
~ Check in time is after 4:00 PM
~ Check out time is 10:00 AM
~ Mandatory quiet hours between 10 pm and 8 am
~ Minimum age of reservation holder is 25
~ No mailbox access will be granted, no exceptions are made.
~ For homes with a private hot tub, a cleaning fee of $100.00 is charged at the time of booking.
SLOPE SIDE PET FRIENDLY NO AIR CONDITIONING
AMENITIES: Free WiFi, Free Long Distance Calling, Gated Community, Bike Friendly Lodging, Free Resort Shuttle Service. Within walking distance to The Village at Snowshoe’s shops & restaurants. Short distance to the Split Rocks heated pool (additional fee).
UPDATED HOUSE RULES:
~ Reservation holders must complete check-in requirements.
~ The reservation holder must submit a photo of their driver’s license, and a selfie holding their driver’s license for verification
~ A signed Rental Agreement must be returned within 24 hours of booking
~ Pet Friendly - Pets are limited to two, medium sized, house broken DOGS ONLY. All other animals are not allowed. Pet damages are not covered by the Damage Waiver Fee. Damages caused by your pet will be charged to your credit card on file.
~ No Smoking
~ No large gatherings
~ Check in time is after 4:00 PM
~ Check out time is 10:00 AM
~ Mandatory quiet hours between 10 pm and 8 am
~ Minimum age of reservation holder is 25
~ No mailbox access will be granted, no exceptions are made.
~ For homes with a private hot tub, a cleaning fee of $100.00 is charged at the time of booking.
Challenge Athletes Adaptive Sports Program
Pets allowed
Ski In / Out
- Checkin Available
- Checkout Available
- Not Available
Reviews
{[review.title]}
by {[review.guest_name]} on {[review.creation_date]}
{[review.comments]}
Rooms Details
| Room | Beds | Baths | Features |
|---|---|---|---|
| {[room.name]} |
{[room.beds_details]}
|
{[room.bathroom_details]}
|
{[room.television_details]}
|
Array
×
Book Now!
















































































































